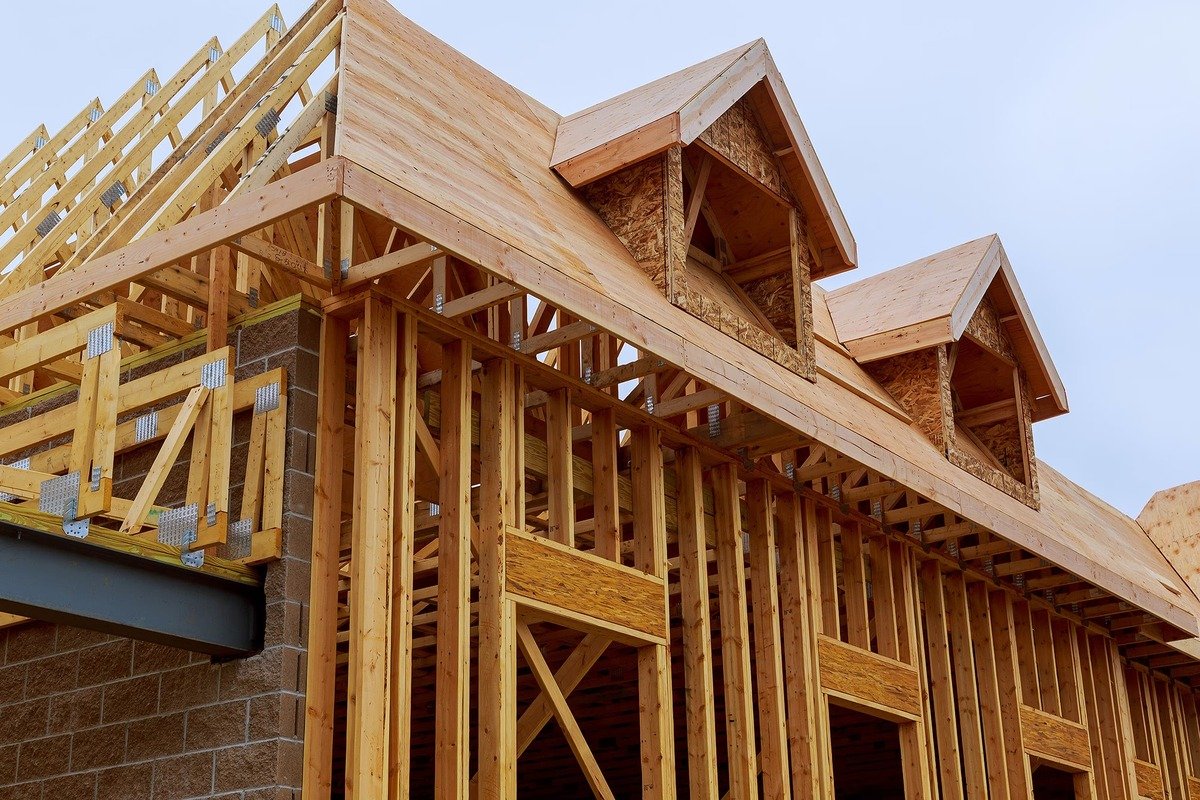Design & Build Services – Crafting Luxury Homes with Precision
The Essence of Design & Build
The Design & Build methodology integrates architectural design, engineering, and construction into a unified workflow. This cohesive approach offers several advantages:
Unified Vision
Streamlined Communication
Facilitates direct collaboration among all stakeholders, reducing potential misunderstandings.
Cost and Time Efficiency
Enhanced Accountability
Our Comprehensive Design & Build Process
At Andare, we have developed a meticulous process to ensure each project meets our exacting standards:
Step 1
Initial Consultation – Understanding Your Vision
Our journey begins with a detailed consultation to comprehend your aspirations, lifestyle requirements, and aesthetic preferences. This phase includes:
Needs Assessment
Discussing your goals, functional requirements, and design inspirations.
Budget Alignment
Establishing a realistic budget that aligns with your vision.
Timeline Projection
Setting a feasible timeline for project milestones and completion.


Step 2
Site Assessment and Feasibility Study
Site Analysis
Examining topography, soil conditions, and existing structures.
Zoning and Regulations
Reviewing local building codes and zoning laws to ensure compliance.
Feasibility Report
Providing insights into any challenges and proposing viable solutions.
Conceptual Design Development
Schematic Designs
Developing floor plans and elevations to illustrate spatial relationships.
3D Renderings
Utilizing advanced modeling to provide a realistic visualization of the project.
Material Selection
Proposing high-quality materials and finishes that align with the design aesthetic.


Detailed Design and Planning
Construction Drawings
Preparing comprehensive architectural and engineering drawings.
Permit Acquisition
Managing the submission of all necessary documents to obtain building permits.
Project Scheduling
Developing a detailed timeline that coordinates all phases of construction.
Construction Phase – Bringing Designs to Life
Site Preparation
Clearing and preparing the site for construction activities.
Foundation and Framing
Laying a solid foundation and constructing the structural framework.
Systems Installation
Implementing plumbing, electrical, and HVAC systems with meticulous attention to detail.
Interior and Exterior Finishes
Applying high-end finishes, fixtures, and detailing to achieve the desired aesthetic.


Quality Assurance and Final Walkthrough
Inspections
Conducting rigorous inspections at each construction phase.
Client Walkthrough
Guiding you through the completed project to ensure satisfaction.
Addressing Feedback
Promptly resolving any concerns or adjustments requested.
Post-Construction Support
Warranty Services
Offering comprehensive warranties on workmanship and materials.
Maintenance Guidance
Providing recommendations for the upkeep of your new home.
Continued Support
Remaining available for any future modifications or enhancements.

Advantages of Choosing Andare's Design & Build Services
Integrated Team Collaboration
Our in-house team of architects, designers, and builders work cohesively, ensuring:
Seamless Communication
Facilitating real-time collaboration and swift decision-making.
Design Integrity
Maintaining the original design vision throughout the construction process.
Enhanced Efficiency and Cost Management
Concurrent Progress
Overlapping design and construction phases to expedite project timelines.
Budget Control
Continuous monitoring to prevent cost overruns and ensure financial transparency.
Personalized Client Experience
Tailored Solutions
Customizing designs to reflect your unique preferences and lifestyle.
Transparent Communication
Keeping you informed and engaged at every project stage.
Commitment to Quality and Excellence
Premium Materials
Sourcing only the finest materials to ensure durability and elegance.
Attention to Detail
Focusing on meticulous detailing to achieve flawless results.
Client Testimonials and Industry Recognition
5-Star Ratings
Consistently high ratings on platforms like Houzz and Google reflect our dedication to quality and service.
Industry Certifications
Our affiliations with Tarion, HCRA, Renomark, and BILD underscore our adherence to industry standards and best practices.

